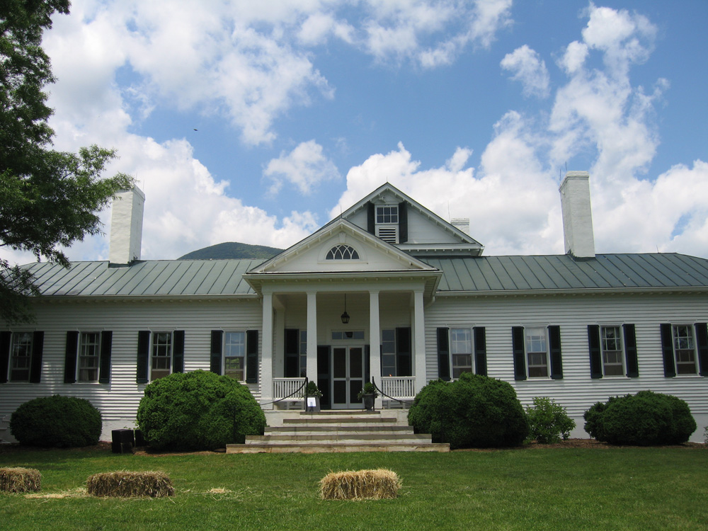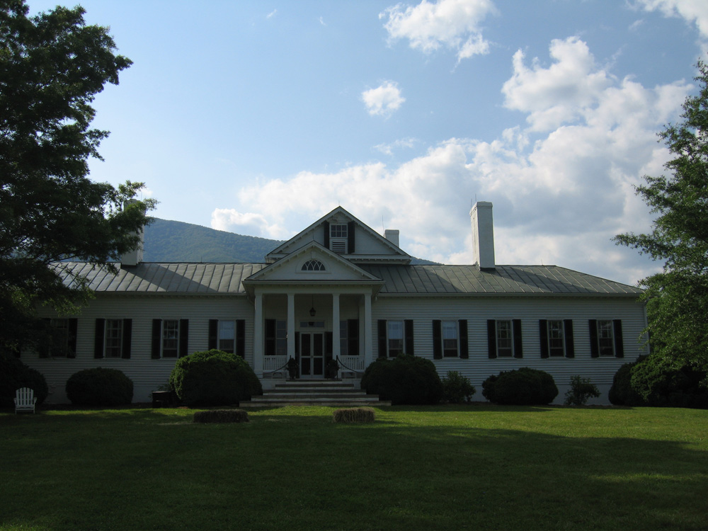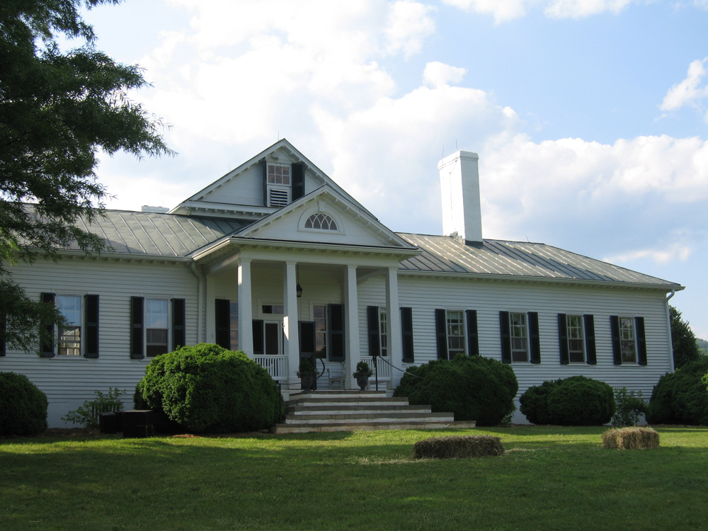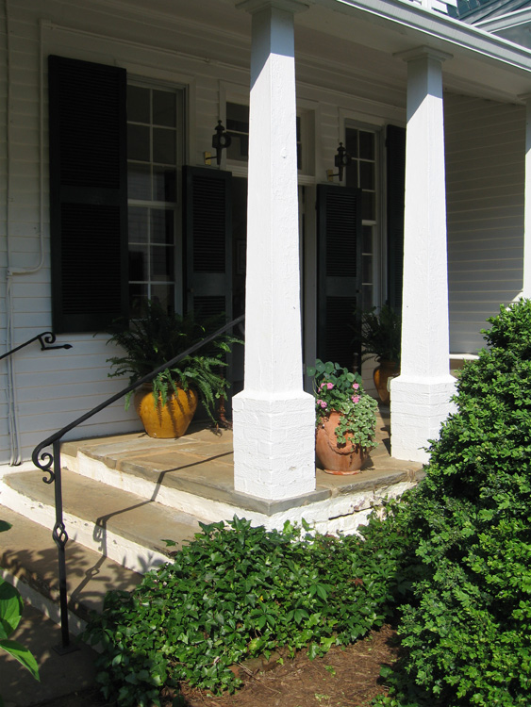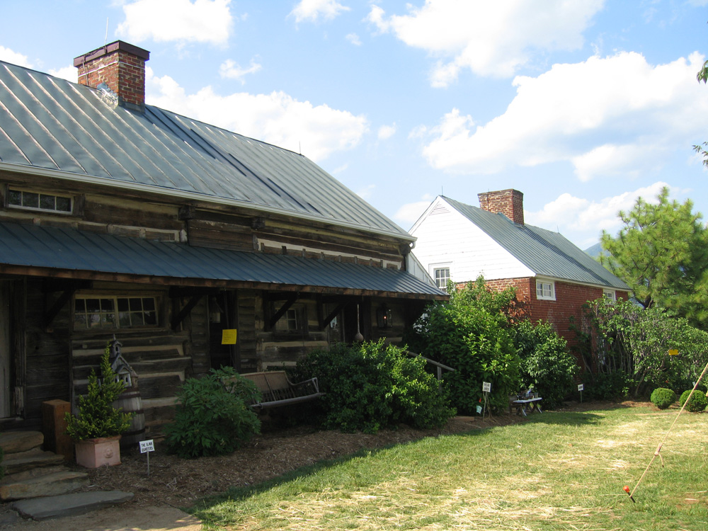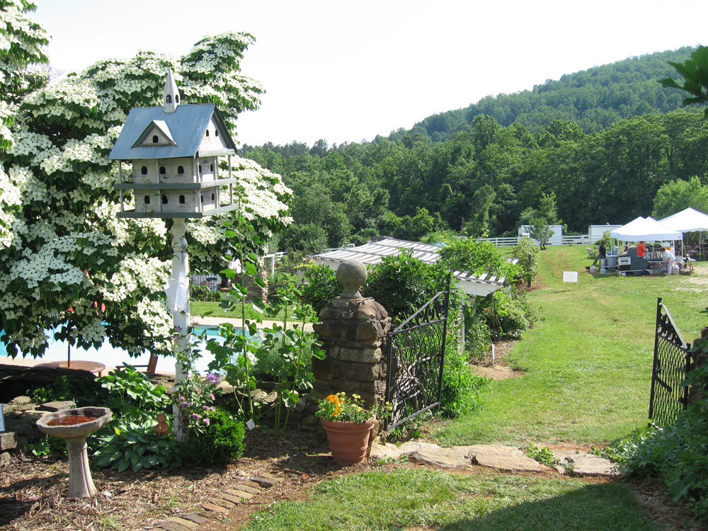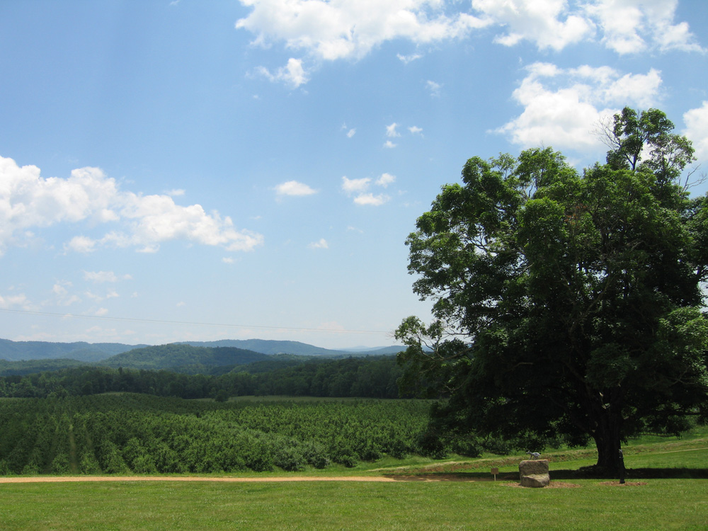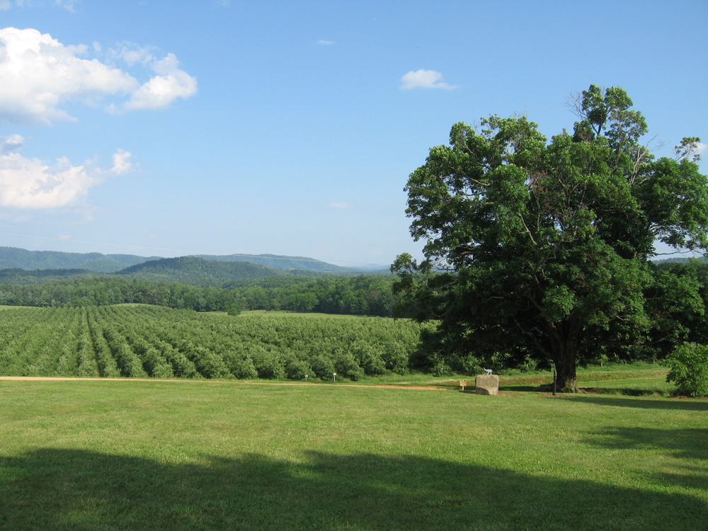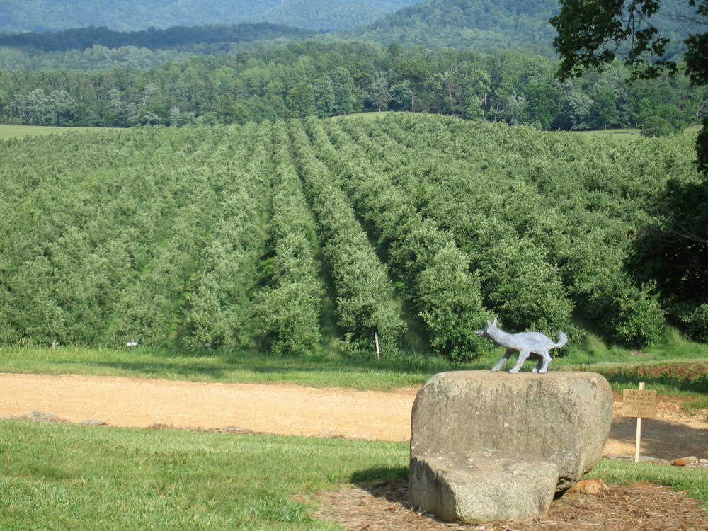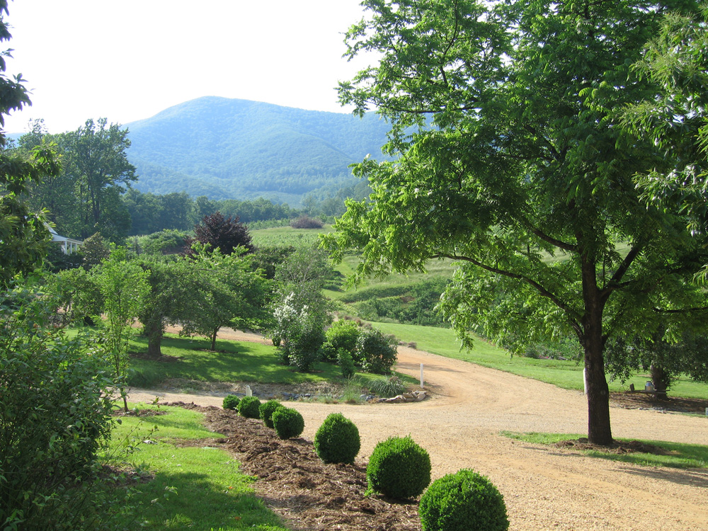Pharsalia is a complex of antebellum plantation buildings located near the village of Massie’s Mill in Nelson County, Virginia. The complex is at the base of Priest Mountain on a knoll overlooking the Tye River Valley and was part of the plantation established by William Massie in 1814. The Federal style, frame manor house was complete by 1816 and had a one-story, linear, single-pile, four-room plan with 11 bays across the front facade. Massie enlarged the house in the mid-19th century to its current T-shaped plan. Notable features of the house include an offset pediment, from a later addition, that rises above the original roofline and 6/6 double-hung sash windows with wide center lights and smaller flanking lights in the sashes. Many dependencies surround the manor; most were erected before 1862. These buildings include a kitchen, barn, several slave quarters and the privy. This is one of the best collections of antebellum Piedmont plantation buildings in Nelson County. The complex is well documented due to the preservation of William Massie’s papers. The house and grounds retain integrity of location, design, materials, association, feeling, workmanship, and setting. The complex is maintained and used for special events and workshops; it continues to be part of a working farm and is a significant resource relating to the agricultural and social history of Nelson County.
The manor house is frame with beaded weatherboard siding. The brick foundation is parged and scored; the foundation is taller at the front of the house because the house is built on a sloping site. There are five brick chimneys: two are interior parged chimneys, one is an interior end chimney, and the last two are exterior end chimneys. The house has a hip roof over the 1814 section and a gable roof over the additions; all are covered with standing-seam metal. The house was built in several phases. The earliest section was built between 1814 and 1816 in the Federal style. The house is approximately 100 feet long. It consisted of a linear, single–pile plan of four rooms: two on either side of a center hall. The Federal-style exterior details include the modillioned cornice of the earliest section. Other details include window trim of plain architraves and molded sills that are pegged at the corners; the pedimented entry porch with a lunette, tracery window; and wide, single-leaf entry with sidelights and transom. The principal elevation has eleven bays and faces southeast. The entry is located in the center bay beneath a three-bay porch with a gable roof . The house retains its original shutters and shutter hardware. Each room of the house has an exterior entry to facilitate movement of the servants into the house. The exterior single-leaf doors are typical six-panel wooden doors and the cellar doors are single-leaf batten doors. In addition to the individual entries, there was a bell system installed to summon servants, each bell had a different tone, and the system has been retained in parts of the house.
The next phase of construction occurred in 1840. The rear ell addition was added off-center to the original house. It was a one-story frame addition consisting of a rear passage, storeroom, chamber, and plantation office. This area was enlarged in 1852 according to plans drawn by William Massie. He added a rear room or nursery behind the master bedchamber and a second story with an attic above the first floor and the off-center gable seen above the 1814 roofline. Typical fenestration for these additions are 6/6 double-hung sash windows on the second story and 9/9 double-hung sash windows on the first story; all with reeded architraves. The rear entry has two 6/6 small double-hung sash windows flanking the entry and a transom above the entry.
View Nelson Scenic Loop in a larger map


