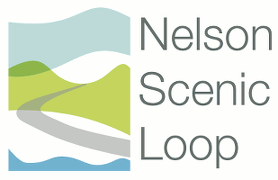Leslie Cheek Jr. found the property in 1969 in Fauber Farm. He began work on Skylark that same year for a rural retreat. Mr. Cheek, who had studied architecture and stage design at both Harvard and Yale, began sketching rough ideas for the farm. These ideas were later prepared upon more elaborate drawings by Charlottesville architect Thomas Craven. Mr. Cheek’s vision was that of a complex of buildings that echoed the agrarian architectural style of the mountaintop farms in Virginia’s Blue Ridge. Hence, today’s elegant cluster of low gray buildings was designed to resemble a working farm.
The central farm buildings consists of a main house with three bedrooms and a guest apartment, a guest house with a large meeting room and ample sleeping and dining accommodations for conferences and meetings, a two level “barn” that is actually the caretaker’s house, a stable, and workshops. The area around the house is exquisitely landscaped and contains a thriving vegetable garden. Around the farm, more than 15,000 Christmas Trees were planted in ten plantations. A short distance down the hill from the house is located a small lake, a tennis court, and a picnic pavilion.
The Original Plans
Mr. Cheek intended to build Skylark in two phases. Work began in 1969 with the construction of the guest house, the manager’s house, the stable, and storage buildings. The Cheeks moved into the manager’s house in 1970. The house was to serve as their temporary living quarters until the work on the mansion was completed.
The original plans called for a main house -that was to be the center-piece of the farm- on the southern side of Round Top a 3300 foot mountain, just west of the four structures constituting Skylark today. Mr. Cheek applied all his talents to designing the “Big House” as he liked to call it. The mansion’s style would match the neighboring buildings.
The plan depicted a central three-and-a-half story unit with two wings with large, floor-to-ceiling windows that could afford panoramic views of the surrounding countryside. The central part included gathering rooms, an entrance hall on the first level, a combination family, and dining room on the second floor, and a library on the third floor. The wing featured seven bedrooms. Two more bedrooms are part of the servant’s quarters, also on the second level. A spiral stair and an elevator -the latter discreetly concealed in a false chimney- would serve all three floors. Early plans show a swimming pool on the lower lawn at the southern side of the Big House. When Mr. Cheek learned of the gusty winds that constantly blow over the farm, he decided to place the pool in an underground chamber. A greenhouse-like glass wall with a view to the mountains and five glass block skylights in the turf above were planned to relieve the claustrophobia.
The Donation
By 1974 all was in readiness for work to begin on the “Big House, but Mr. Cheek’s declining health forced him to put aside the construction plans. In 1977, the family gave Skylark to Washington and Lee, with the agreement that the farm would be used for lively discussion and interesting gatherings. Thus, Skylark functions as the University’s retreat and meeting center. The facility is used year-round by faculty and administration for small conferences and social occasions.
Round Top, the site of the planned Big House has been transformed into what the Cheeks call the International Croquet Court. Indeed, croquet is still played on the hilltop, but it is also a magnificent viewing point over the Blue Ridge.
Source: Temple, K. Richmond. Skylark, Washington and Lee’s Conference Center on the Blue Ridge Parkway. Washington and Lee University, Lexington VA 1989.










will you be selling Christmas trees this year and if so, when are you open?
Thanks,
Oz Staley