George Williams, a prominent local architect and builder built Willow Brook in 1820. Willow Brook has been for over a century in the Whitehead family, which four of its generations have served in the General Assembly. Two chimneys west of the dwelling are believed to be the remains of the original house where Williams lived during construction of the main house. Williams farmed the land and grew tobacco, wheat, and had a small orchard.
Willow Brook is a brick, Georgian-Transitional two-story house, with the brick placed in a stepped gable style. The original section of the house has the finest brickwork identified during the 1992 intensive level survey of Nelson County. The fine joints, saw-tooth cornice, and parapet ends are unique. The enclosed end chimneys have a separate flue for each floor, side by side rather than the usual back to front pattern, and the fireplaces jut out into each room. Willow Brook is a single-pile, central-passage plan. There are two rooms on each floor of the original house and on each floor hallways with stairwells separate the rooms.
Front porch columns are heart yellow poplar, and rear doorsills are long-lasting locust. The porch pediment is adorned with an egg and dart cornice, more elaborate than the usual up-country modillioned cornice. The benches were built-in forming the railing of the porch. The poplar and walnut lumber was harvested on the farm and the brick produced from local red clay was fired in a kiln on the farm. The front door is made of pine with heart poplar panels.
The present owners added a rear ell in 1953, wings in 1960, and have modernized Willow Brook, but preserving as much as possible of the original interior. The brick and pine flooring used for the wing additions were salvaged from the Old Stage Inn in Amherst. The basement has been remodeled: the fireplaces were reworked and their mantes removed, the original brick floor was covered with concrete, and the walls covered with paneling.
Interior
The interior details illustrate the transition from the Georgian Style to the Federal style. While the mantels have much in common with other late Georgian-style mantes in Nelson County, the center passage stair, with its light balustrade and decorative brackets, has more in common with the Federal style period. The center passage has an open well, two-flight stair that has a light, turned newel, rectangular balusters, a ramped and molded handrail, and decorative, carved stair brackets. The stair railing is one continuous piece of heart poplar wood as is ascends to the second floor.
Six-raised-panel doors are found throughout the house with two fascia architraves with bead on the interior opening and high profile crown molding on the outer edge. A molded chair-rail is found in first floor rooms and beaded picture molding is found in second floor rooms and the present dining room that originally was a chamber. The parlor baseboard is marbleized and at one time, the doors were grained. The mantels throughout the house are similar. The parlor mantel features a molded fireplace surround, plain frieze, a molded cornice, and shelf. Other mantels have to fascia with crown molding fireplace surround and plain frieze and a denticulated cornice and molded shelf. The dentil cornice of the dinning room mantel is much heavier than the second floor mantels. A century-old surveyor’s plat of the farm and the original land deed hang in the den at Willow Brook.
Willow Brook is an early example of solar heating. The ends of the house face East and West and have no windows; each room has two windows on the South side and on the North side. In the winter, the sun shines through the windows on the south side, helping to heat the rooms. During the summer, with no windows on the East or West sides, the sun never shines directly into the house.
Outbuildings
Willow Brook also has a good collection of outbuildings including several of log construction. For instance, a triple-crib log barn is constructed of hewn yellow poplar logs with V-notches. Nearby stands a single-crib corncrib that was built as a double-crib structure. A log tenant house stands next to Hat Creek some distance behind the main complex. The smokehouse is a one-story, one-bay, wood frame building. It has a brick foundation laid in common bond, studs placed close together, false plate, pegged rafters, and beaded door. The barn is a two-story, three-bay construction. It was constructed with hewn logs with v-notches, gable roof with side sheds covered with standing seam metal.
A cemetery is situated behind the house. It has five markers with an iron fence enclosing the grounds covered with periwinkle.


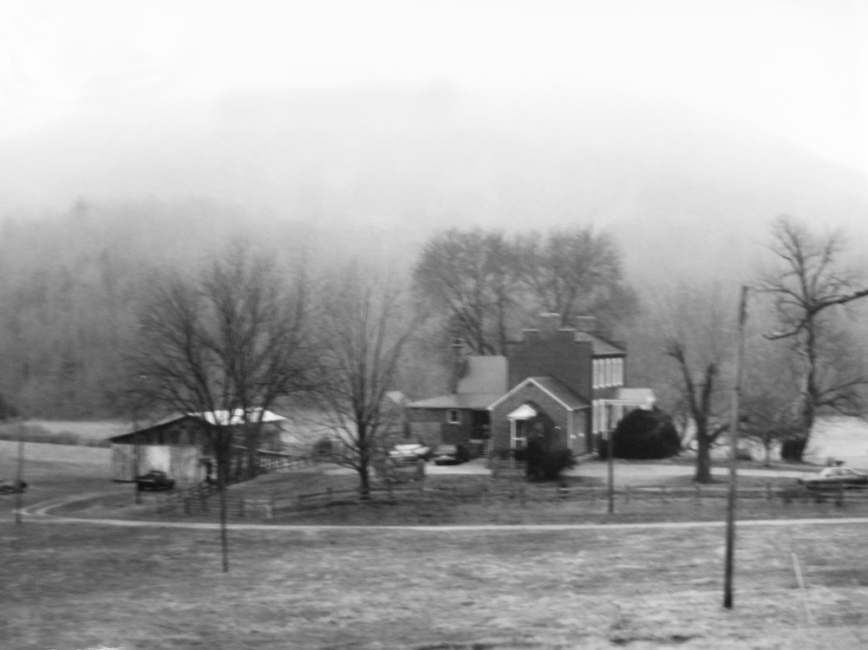
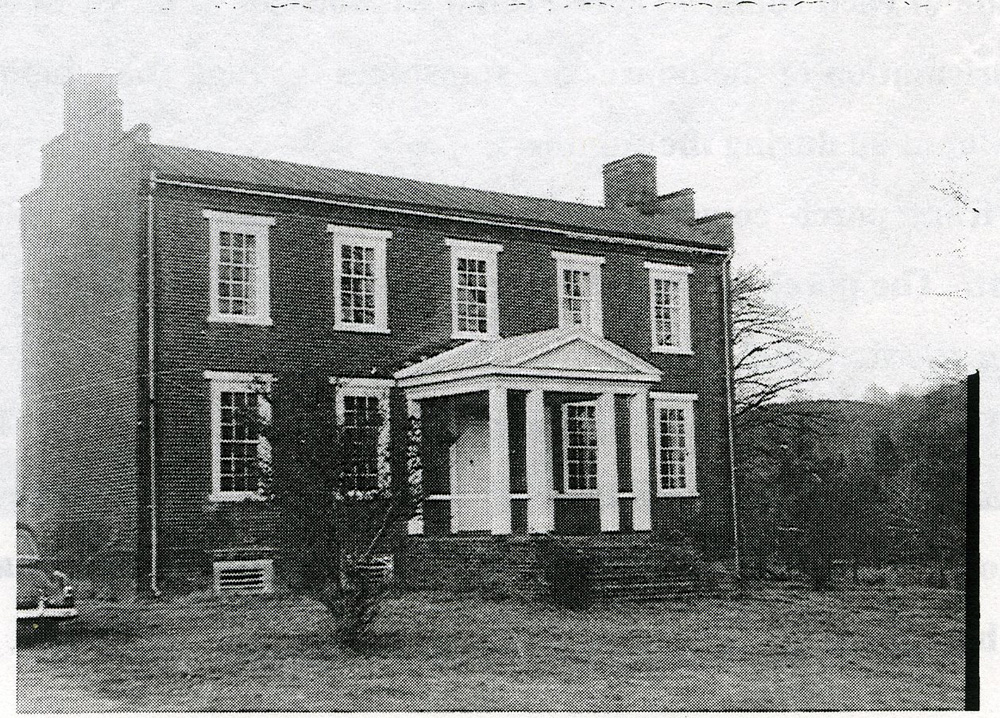
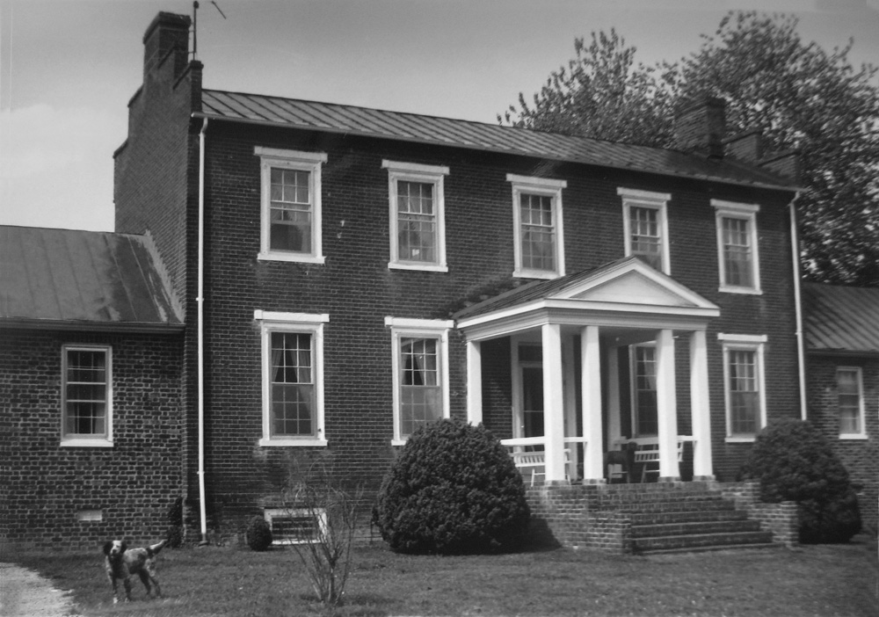
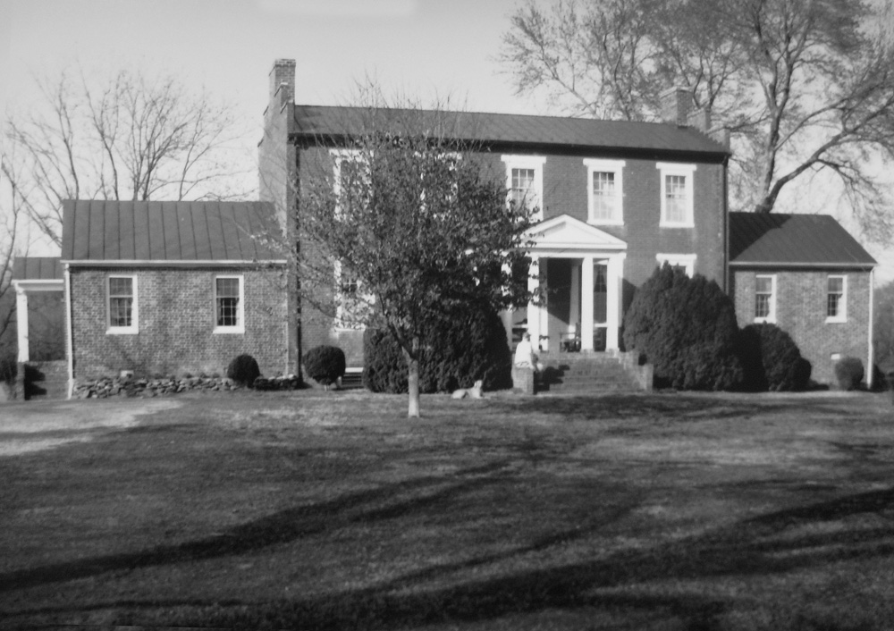
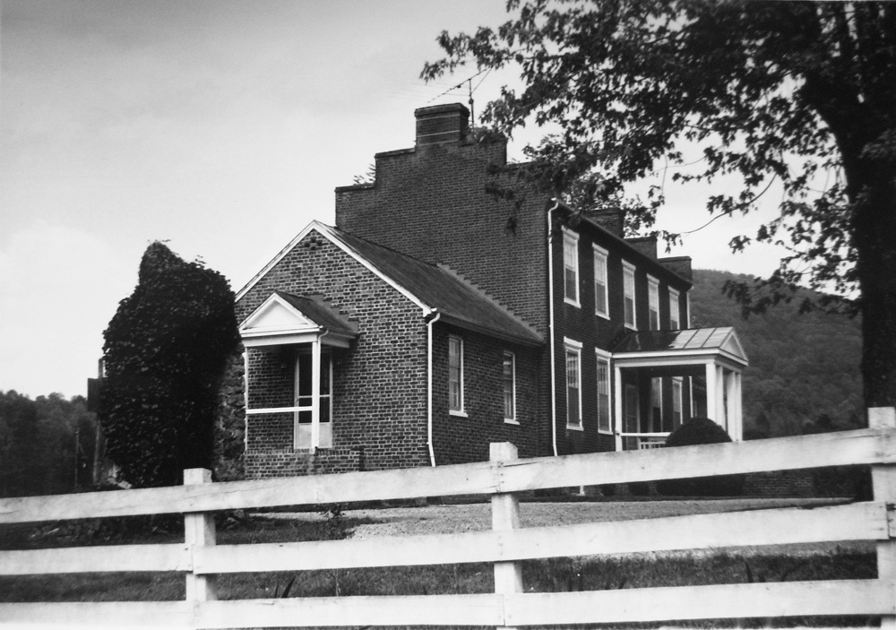
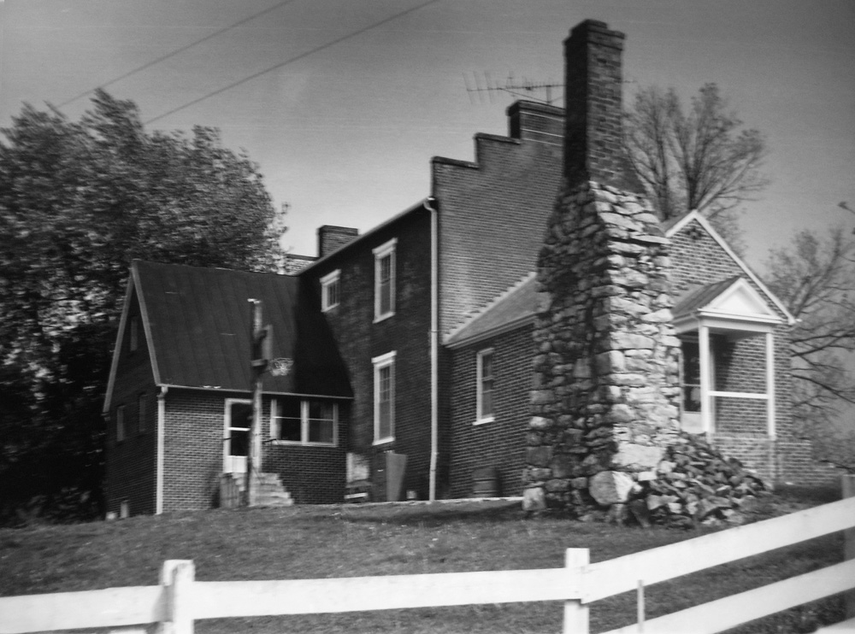
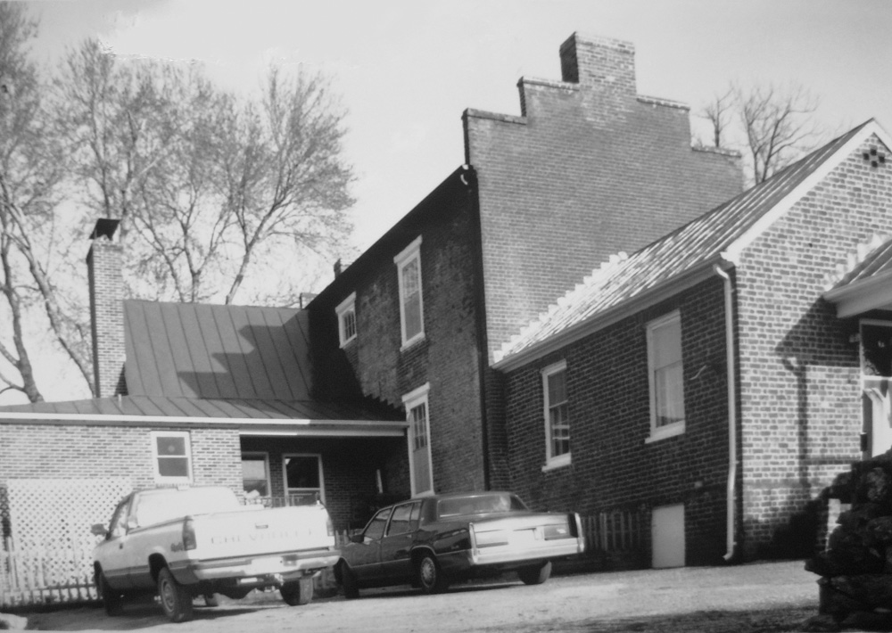
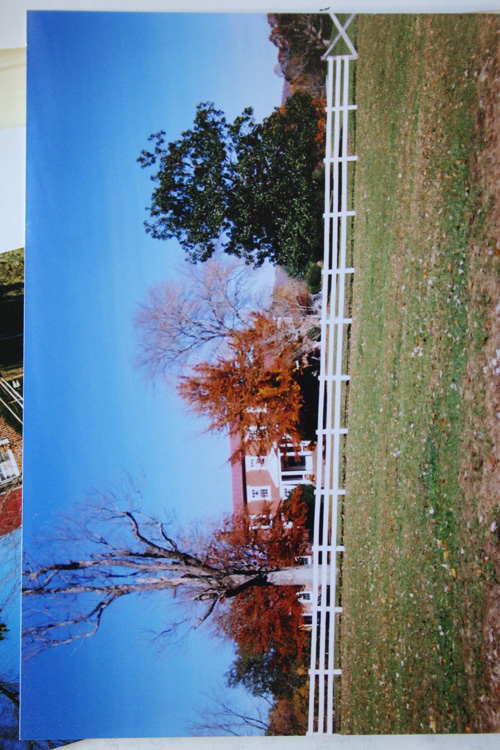

One thought on “Willow Brook”
Comments are closed.